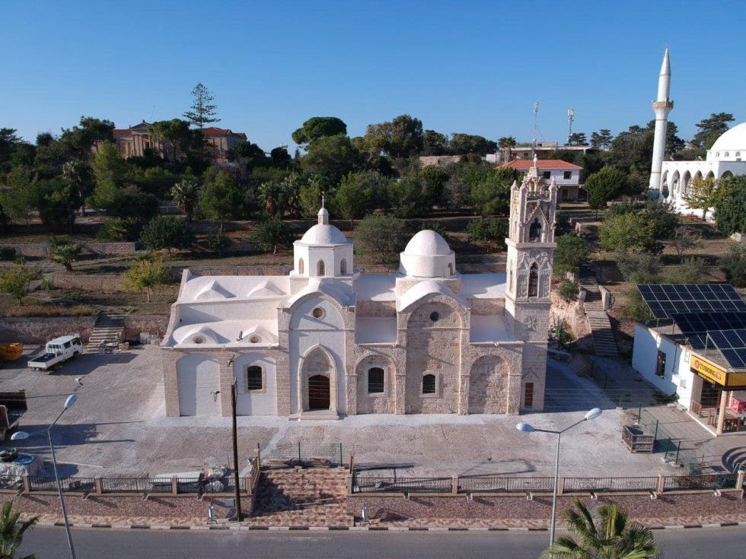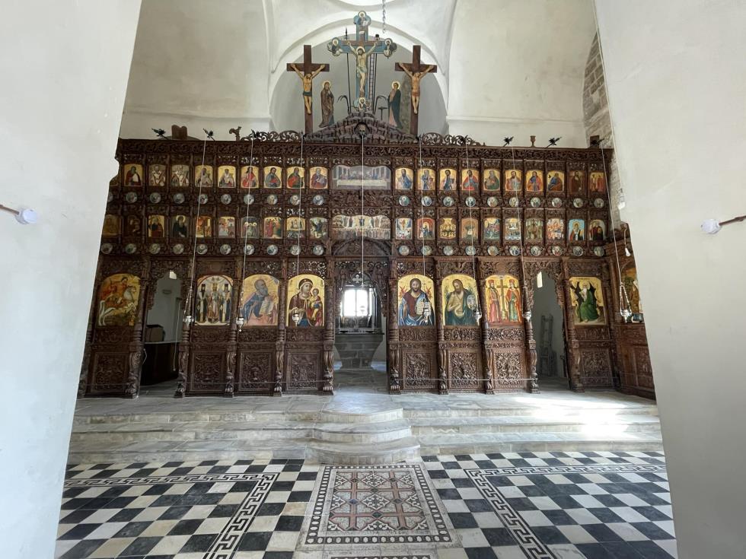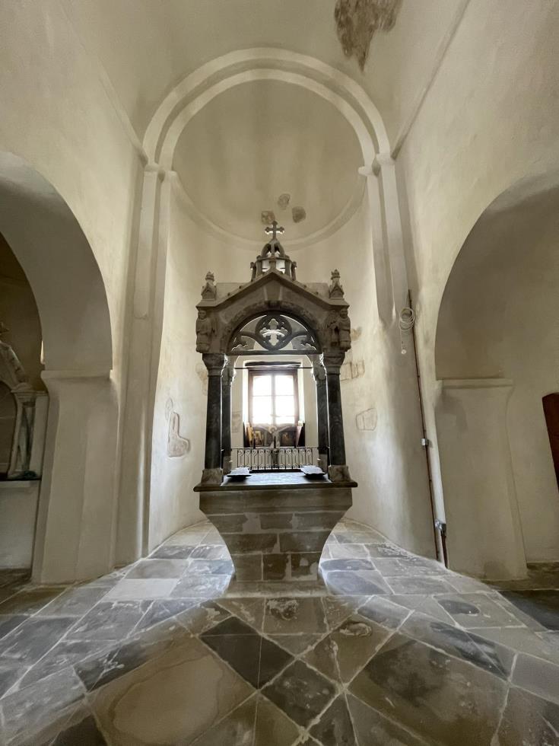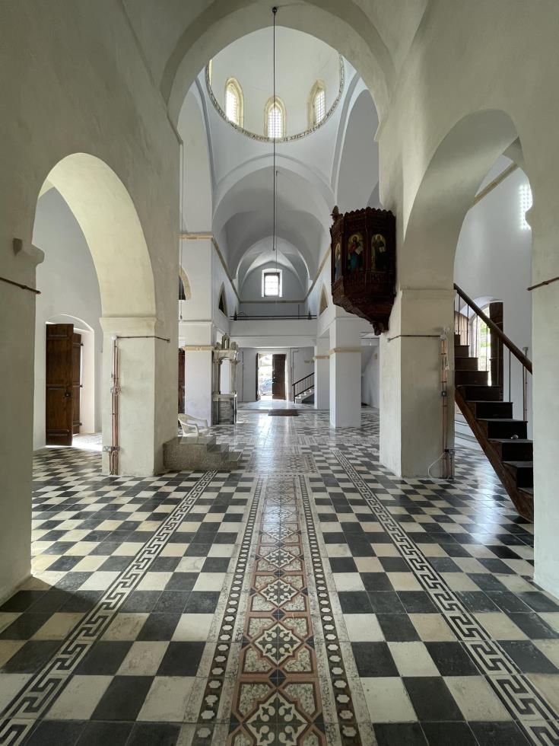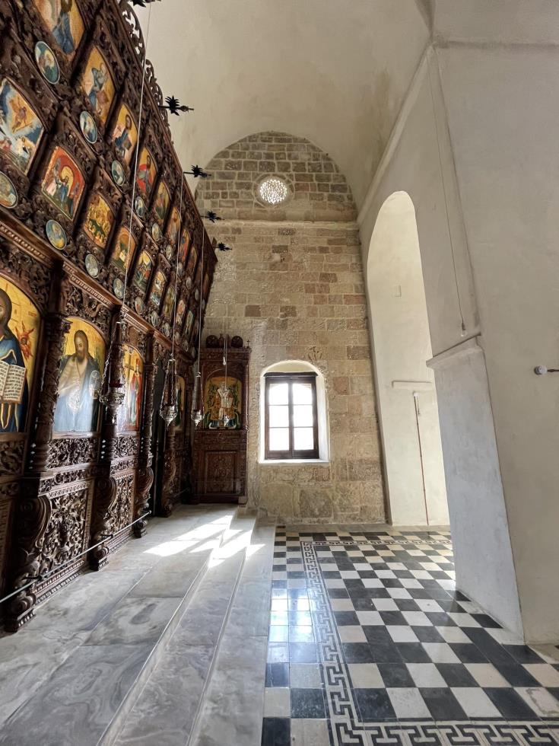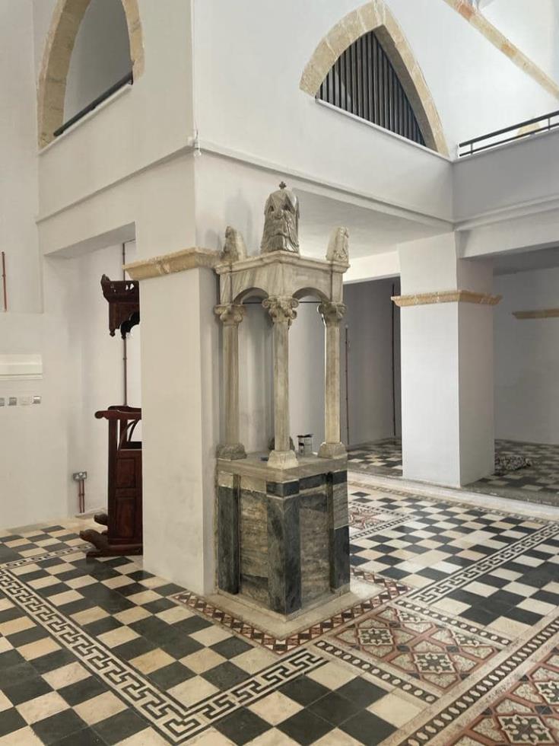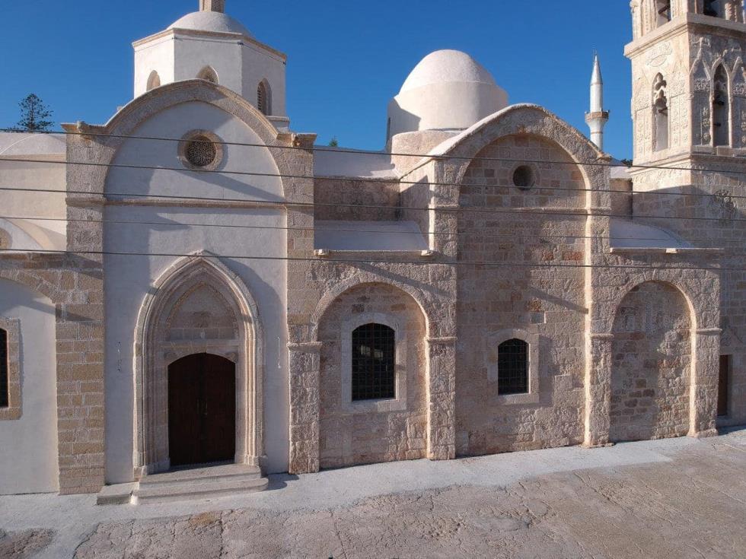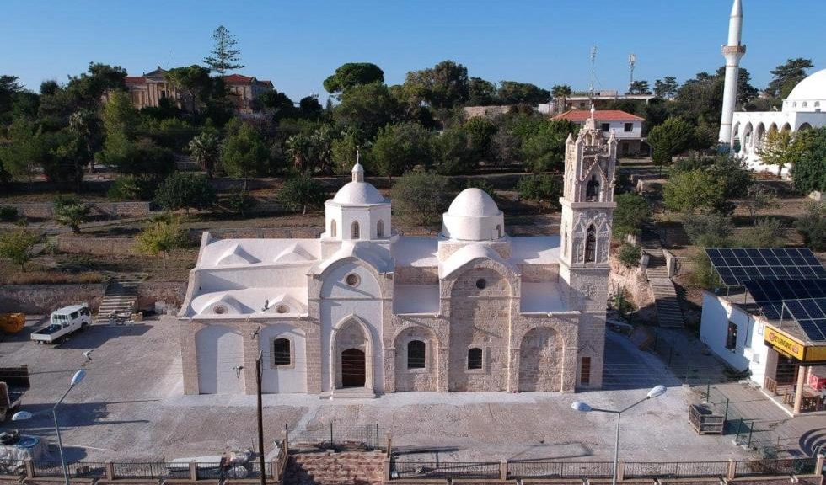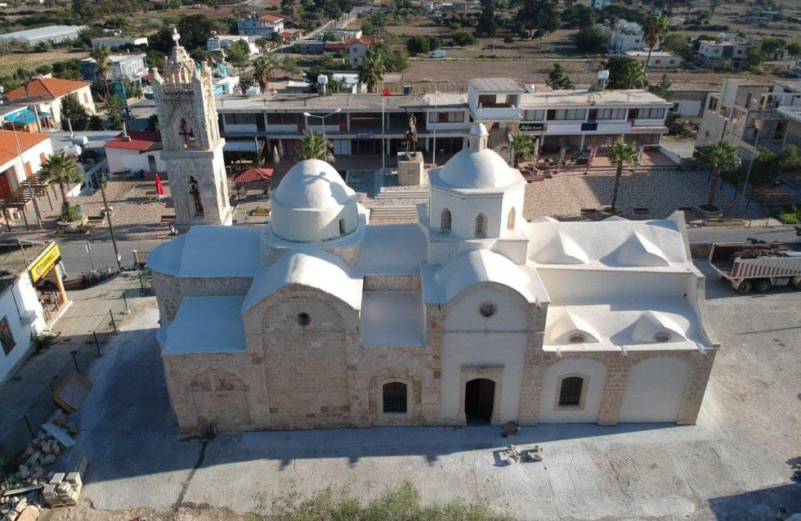
The Acting co-chairman of the Sotos Ktoris Cultural Heritage Inter-Community Technical Committee announced the completion of the work on the MKKD.
The maintenance and restoration works of the church of Agios Synesios in Rizokarpasos have been completed. A monument of significant historical value, the eastern part of the church dates back to the 12th century AD, but also a point of reference for Rizokarpasites everywhere. The project was implemented with the financial assistance of the Church of Cyprus, while a smaller part of the cost was covered by the European Commission. The responsibility for the implementation of the project was assumed by UNDP.
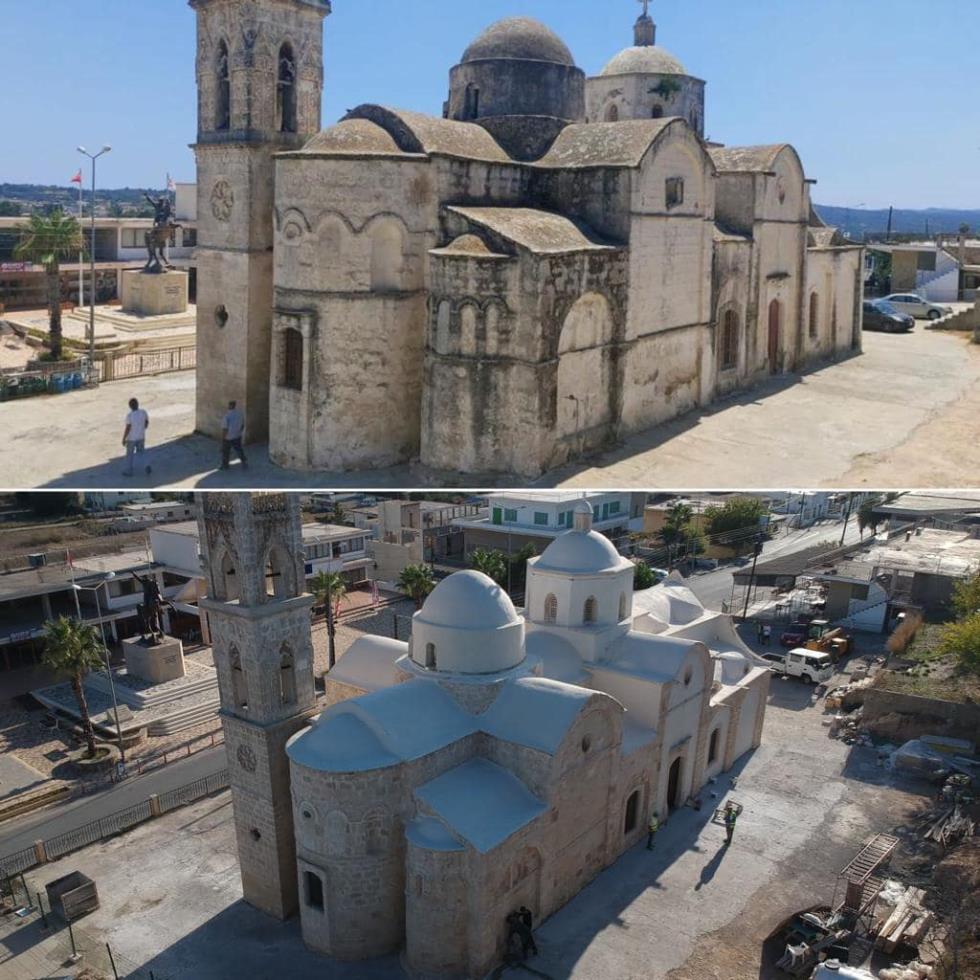
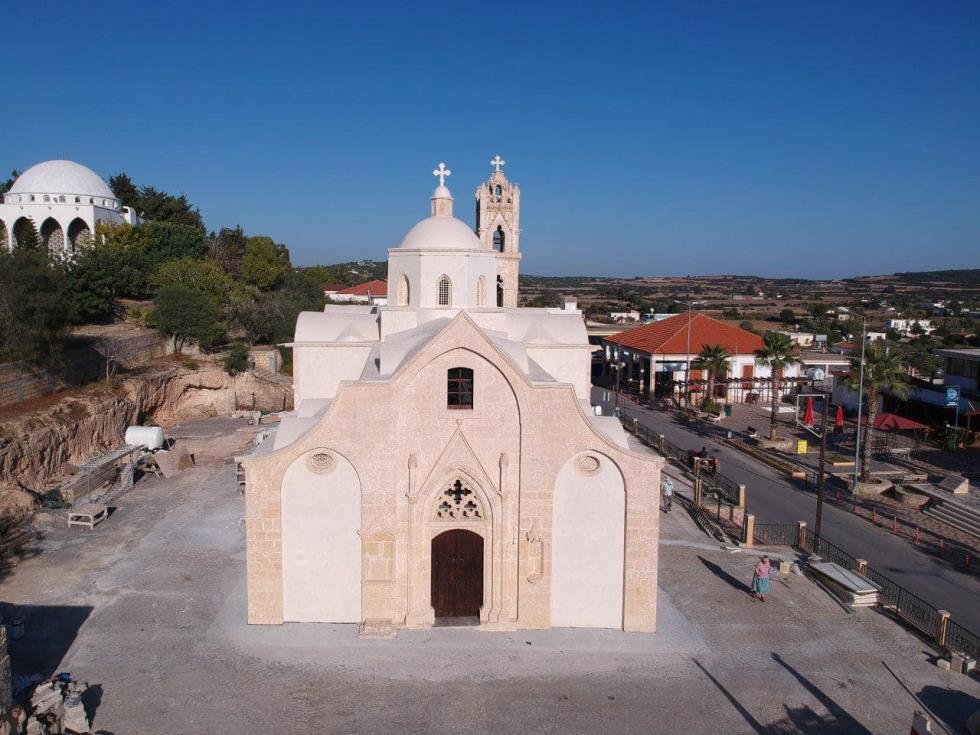
The church of Agios Synesios is located in the center of Rizokarpason village. It has internal dimensions of 18.50X9 m. today. However, its current form is due to the expansion of the church to the west around the end of the 19th century, during the reign of Archbishop of Cyprus Sofroniou. Today the church of Agios Synesios consists of two consecutive inscribed cruciform churches with a dome. The original church is the eastern part and originally had dimensions of approximately 9X9 m. Both the central arch and the north arch are semi-circular both internally and externally. The southern arch was demolished at the beginning of the 20th century to build the bell tower.
The dome of the original church is cylindrical and has four windows at the four points of the horizon. It rests on the junction of the arches of the cross which are semi-cylindrical. Four strong piers support the arches and the dome in the center of the church. Both on the north and south walls of the church there are blind arches that break the monotony of the outer surfaces of the walls, as in the church of Agios Filonos on the beach of Rizokarpasos. The apses are decorated with blind arches like the apses of the church of Agios Filonos and Agios Barnabas and Hilarionos in Peristerona. The present window in the center of the arch is newer, as are the other windows in the church. The morphological elements of the church support its dating to the 12th century. When the west part of the church was added to the west in the late 19th century, the west wall of the church was demolished, the original south door closed and another opened in the south-west compartment of the original church. Then all three windows of the central arch were bricked up and the large rectangular window was opened and the original stonework was covered externally with plaster. There are no frescoes preserved in the interior.
The iconostasis and the icons of the church were built in more recent years.
